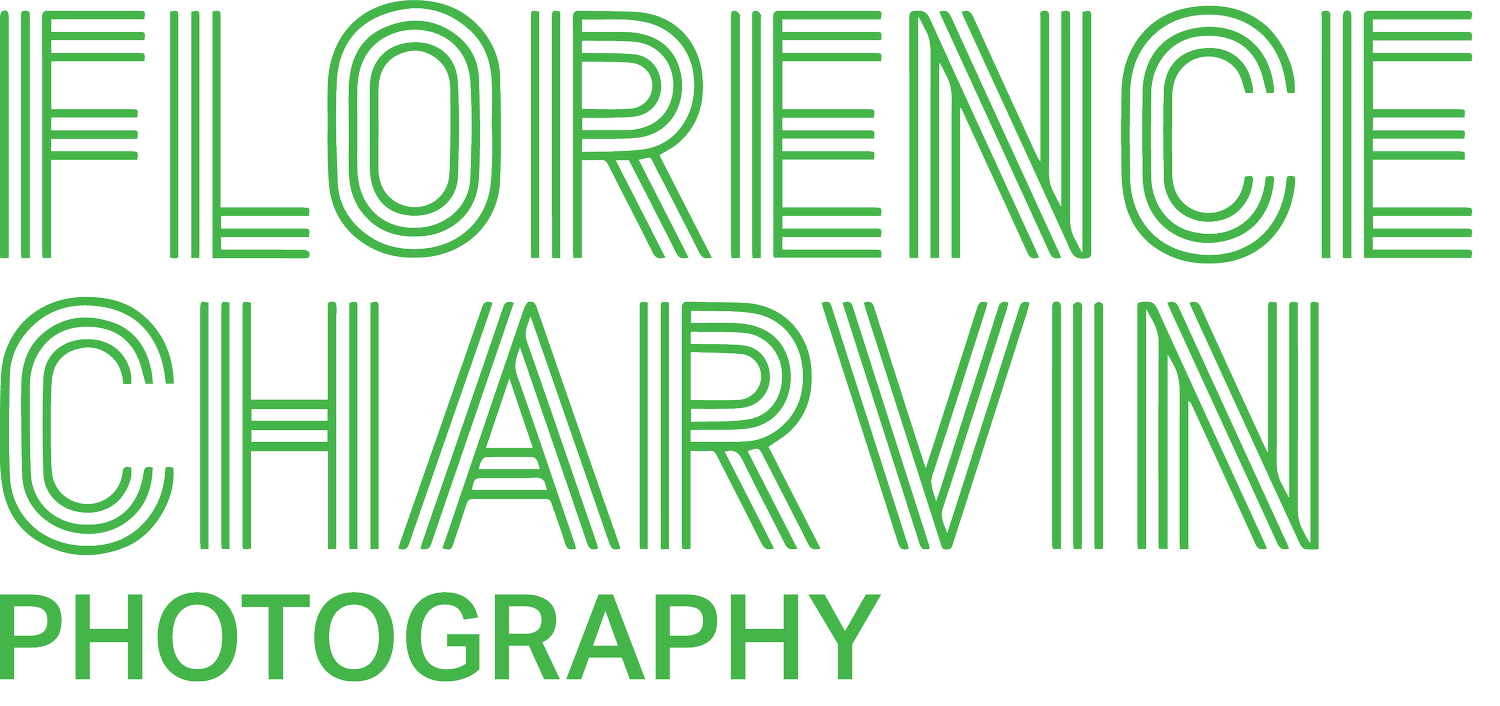Modhouse, Nikki McNamara, Hawke’s Bay
This modern two-story home in Hastings, designed by John McNamara, is all about minimalist elegance and functional living. Its striking angles and dramatic height immediately capture attention, creating a structure that is as visually captivating as it is practical. The architectural design emphasises openness and connection, with spaces that flow seamlessly into one another. A standout feature is the interplay of levels: from the ground floor, you can see up to the top floor, and from the top, you have a full view of the lower level. This transparency fosters a sense of unity while allowing natural light to flood the interior from all angles.
The home’s minimalist ethos extends to its materials and finishes. Glass balustrades, polished concrete, and carefully chosen wood accents combine to create a space that feels warm yet distinctly modern. The design prioritizes functionality without compromising beauty, making it an ideal sanctuary for contemporary living. Every element serves a purpose, whether it's maximizing light, enhancing comfort, or ensuring a harmonious connection between indoor and outdoor spaces.
As a photographer, this house was a dream to capture with my lens. The dramatic lines and innovative use of space provide endless opportunities for creative shots. Light dances across the sharp angles, creating striking contrasts and patterns, while the open-plan layout offers layers and depth for dynamic compositions. Every corner tells a story, with the house’s geometry and materials transforming even the simplest details into works of art. The thoughtful balance between form and function makes this home not only a joy to live in but also an inspiring subject to capture, embodying the timeless appeal of minimalist design.
I feel really honoured that Nikki and John would ask me to photograph their home, a fantastic architectural project that is so close to their heart.














